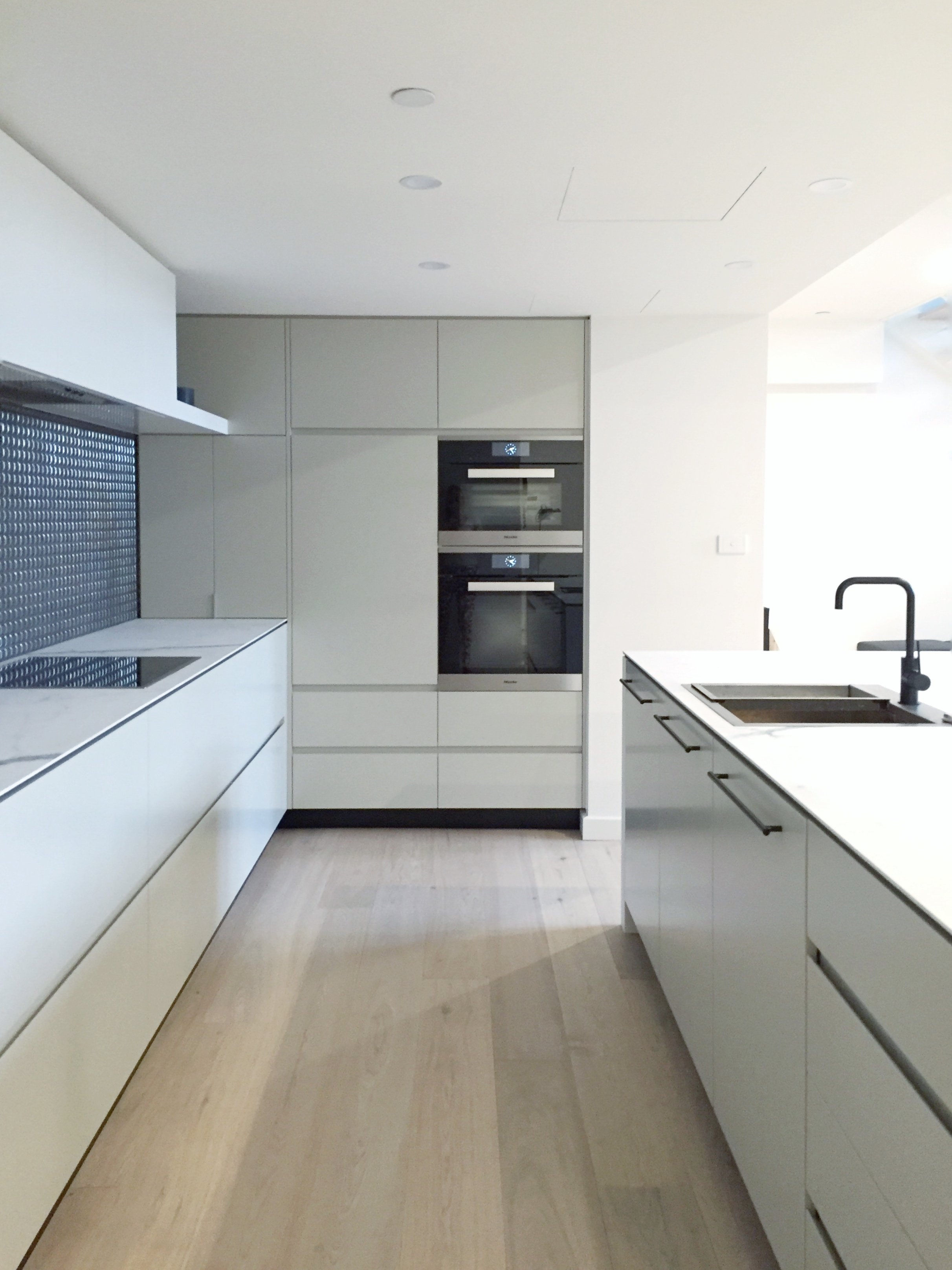EAST MELBOURNE APARTMENT
When I was engaged to reimagine this unique East Melbourne apartment—part of a church conversion from the late '90s—the kitchen was tucked beneath a mezzanine in the back corner, feeling dark, disconnected, and lacking the warmth needed for a true heart-of-the-home.
My vision was to create a light-filled, open-plan space that not only delivered on functionality but also brought a sense of comfort and cohesion to the home. Thoughtfully selected materials played a key role in transforming the space—layering warmth, texture, and subtle contrast to elevate the overall experience.
Custom entry joinery, layered lighting, and the addition of rugs helped define zones and enhance the apartment’s architectural rhythm. The result is a calm, welcoming interior where form and function are beautifully aligned—a true reflection of how contemporary design can breathe new life into heritage spaces.
Project: Home Renovation
Location: East Melbourne, VIC
Interior Design & Styling: Petrina Turner Design
If you're ready to design a home that reflects your life, your values, and your sense of beauty—I’d love to help. Whether you’re dreaming big or don’t know where to start, reach out for a warm and considered conversation.
Return to the Residential Design menu.







